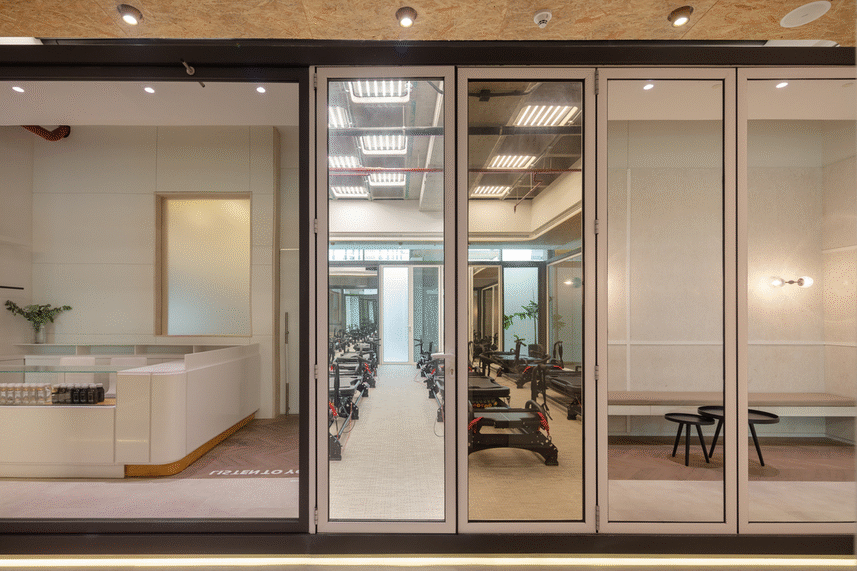Shift lagree studio











behind the scene
LOCATION: KUWAIT CITY / COMPLETION YEAR: 2018
GROSS BUILT AREA: 235 SQM
PHOTO CREDITS: JOÃO MORGADO
Shift is the first lagree studio in Kuwait located inside a busy commercial center. The interior architecture of this project takes inspiration from industrial architectural styles where raw aesthetics have been deployed into various aspects of the design. Exposed columns and portions of the ceiling defines this chic warehouse.
Taking inspiration from the concept of incorporating a space within a space, the prime focus of this project is the bold confined structure where group fitness classes are conducted. This functional space consists of fixed and retractable bronze glass partitions flexible for user experience. A customized lighting design scheme is applied within the existing waffle slabs to add to the raw aesthetic of the space.
The space also houses a private barre and lagree studio for one on one training sessions. Raw chipboard walls and rope covered bars along with the black framed mirrors define the minimal material palette in this studio.
The same minimal aesthetic is followed in the changing area which features a customized floating corian sink and hanging black framed mirrors. The exposed waffle slabs sustained from the main area is replicated in the ceiling design of the changing area.
The retail and waiting area are strategically situated near reception counter to allow customers to socialize and easily shop as they enter and leave the space.
© Copyright 2020, ITGinteriors







