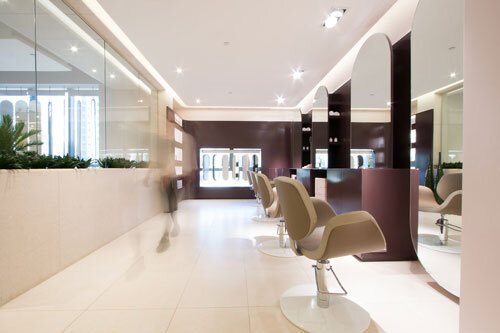mia Beauty Lounge









behind the scene
LOCATION: SHARQ, KUWAIT / COMPLETION: 2017
GROSS BUILT AREA: 170 SQM
PHOTO CREDITS: BADRIYAH ALMUDHAF
Situated among a busy commercial district in Kuwait, Mia Beauty Lounge is designed thoughtfully to deliver distinctive experiences while fulfilling the consumers’ needs.
The salon is conjoined by two apartments within a residential building into one unique luxurious beauty lounge that resembles a modern-day apartment. An open plan approach has been adapted to the overall design, subtly segregating the main functional areas namely the manicure and pedicure area, hair-styling area, and manicure area.
Interior architectural design elements consists of minimal material palette, such as limestone, MDF painted/upholstered panels, and corian. Nonetheless special customized interior architectural design feature is the custom made corian cladded manicure table with hidden exhaust and an attached sink to aid the nail technicians workflow. It is worth mentioning the hidden exhausts are also embedded in the ceiling on top of each hair-styling unit to limit the odor of hair-by products. Within the manicure and pedicure area, custom-made rotatable steel mirrors are an added playful feature within the design.
© Copyright 2020, ITGinteriors





